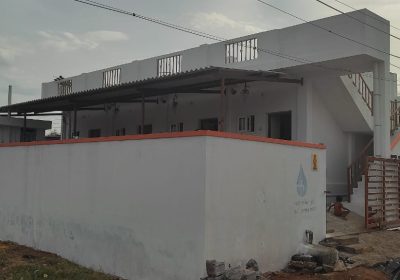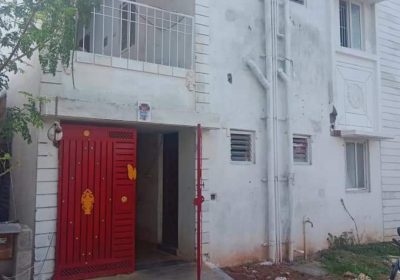———— HOUSE DETAILS ————
Site: East Facing
Main Door: East Facing
Land Size: 5.5cent(40x60feet)
Builtup Area: 2675sqft
Location: Pongalur, Tirupur,
GROUND FLOOR:
Car Parking: 17’ x 18’
Foyer: 5’ x 6’
Living Hall: 16’ x 17’
Dining: 11’ x 16’
Kitchen: 10’ x11’
First Bedroom: 16’ x 16
Dressing Room: 5.25’ x 5.5’
Attached Bathroom: 5.25’ x 10’
Second Bedroom: 10’ x 16’
Common Bathroom: 4’ x 8’
Outside Bathroom: 4’ x 6’
FIRST FLOOR:
Third Bedroom: 16’ x 16
Dressing Room: 5.25’ x 5.5’
Attached Bathroom: 5.25’ x 10’
Fourth Bedroom: 10’ x 16’
Common Bathroom: 4’ x 8’
Water Sump Available
DTCP Approved Site




Leave feedback about this